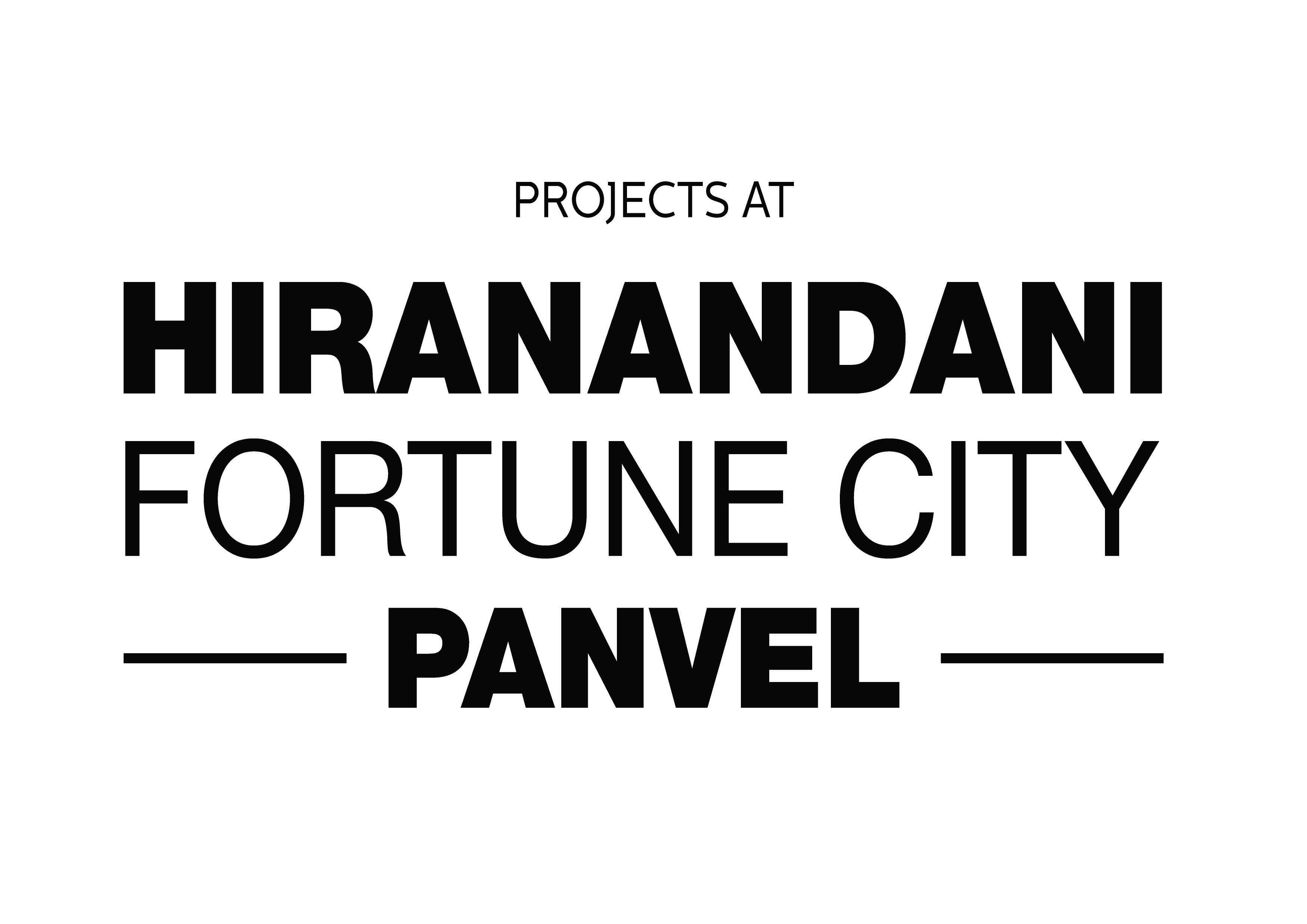Ground Floor
- Reception & Entrance Lounge
- Gourmet Restaurant
- Business Center
- Squash Courts (2 Nos)
- Badminton Courts (2 Nos)
- Multipurpose Hall (500 Person Capacity)
- Toilets & Changing Rooms
First Floor
- Themed SPA & Massage
- Yoga Room & Meditation Den
- Indoor Games
- Children's Play Kingdom
- Toilets
Second Floor
- Gymnasium
- Spinning/Dance Area
- Toilets
- Star Gazing Restaurant/Roof Top Restaurant
Outdoor
- Swimming Pool (Half Olympic Size)
- Pool Lounge Deck
- Wet Lounge
- Floating Cabana
- Landscaped Garden With Sculptures
- Biggest Hiranandani Clubhouse with 90k+ sqft area
- 20 + Lifestyle amenities
- Access to all HFC residents



